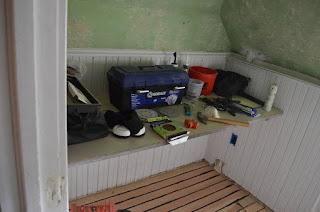Update!
Hi, Friends!
I’ve been so overwhelmed with new mothering that this blog hasn’t gotten the love it deserves!
As for the house … we HAVE continued the work despite the shameful lack of updates. Before the baby was born, we fantasized about the amount of time we’d have to complete all the projects on our to-do list. (Anyone with kids has probably already spit their cold coffee across the living room in laughter by now.) Needless to say, we haven’t accomplished ALL of them, but we’ve made a great big dent. Okay “we” haven’t. D has, but effort is community property, right? No? ¯\_(ツ)_/¯
We decided to prioritize the to-do list, baby-centric projects first. We started working in the playroom to prepare it for a wee occupant. This would otherwise be considered “the nursery” but we are co-sleeping and the second bedroom is upstairs. I don’t see the point in puttering up and down the stairs multiple times each night for feeding. So, that’s that.
First, the walls were primed to prepare for a skim coat of plaster.
Then, we (read: D) mixed the Beadex compound from the light blue box in a five-gallon bucket with a generous amount of water.
Apply it with a roller – make sure you spread it on thick!
And smooth it left to right (or right to left …just not top to bottom) using an ingenious product called a Magic Trowel. It has a rubber edge, so it doesn’t make the deeper gouges or have as steep of a learning curve as the hock and trowel method may have.
After three coats of plaster, a little sanding, more prime and a spot of paint, you can see that the (almost) finished project is magnificent:
After three coats of plaster, a little sanding, more prime and a spot of paint, you can see that the (almost) finished project is magnificent:
They’ll never be new-drywall-smooth, but that’s kind of the point.
Side note, how darling are my upstairs doors?
Side note, how darling are my upstairs doors?
The attic access is fit for a hobbit.
The chimney is tentatively painted the wall color, but we have been considering painting all or some of it with chalkboard paint to make it more fun. The trouble with that is how imposing a big, black column in the middle of an already-wee room might feel. Stay tuned.
What’s up with the floors, Lanny?
What’s up with the floors, Lanny?
The floors were the follow-up to the wall project. D finished sanding everything and then filled the generous gaps with black caulk.
Another pass with the random-orbital sander and the overflow is gone.
Office-turned floor command-center
He’s nothing, if not organized on the job site.
But at least he left my photobooth pictures of us and the photo of Bill Nye, Neil DeGrasse Tyson, and Barack Obama on the wall.
This is one of the (many) tubes of caulk used on the floor. (Update - final count: 22!)
Ear protection – even that which was made for babies – is essential.
The entryway still needs to be sanded, but will look exponentially better.
Next step: POLYURETHANE!
xoxo,
Lanny
























Comments
Post a Comment